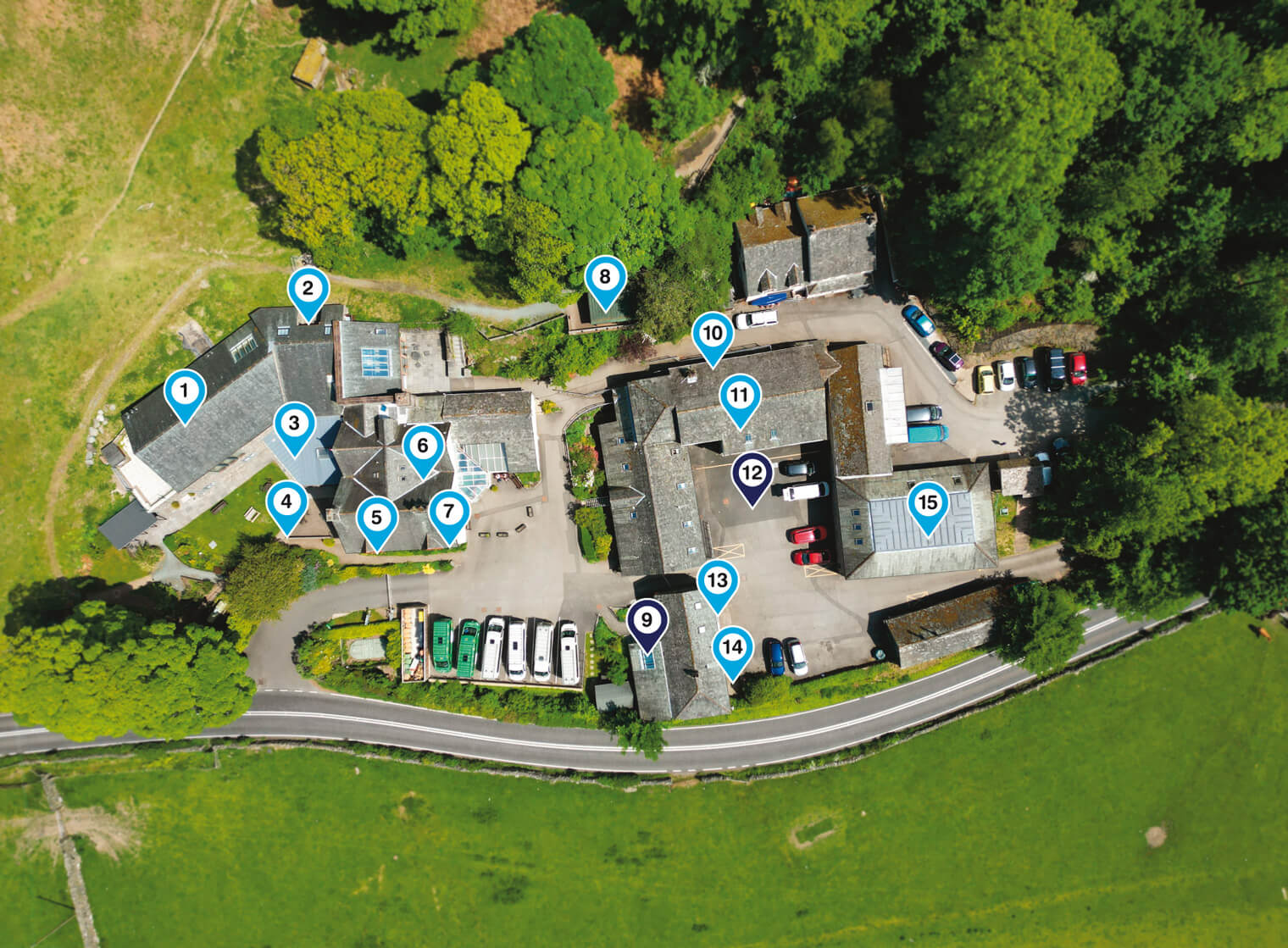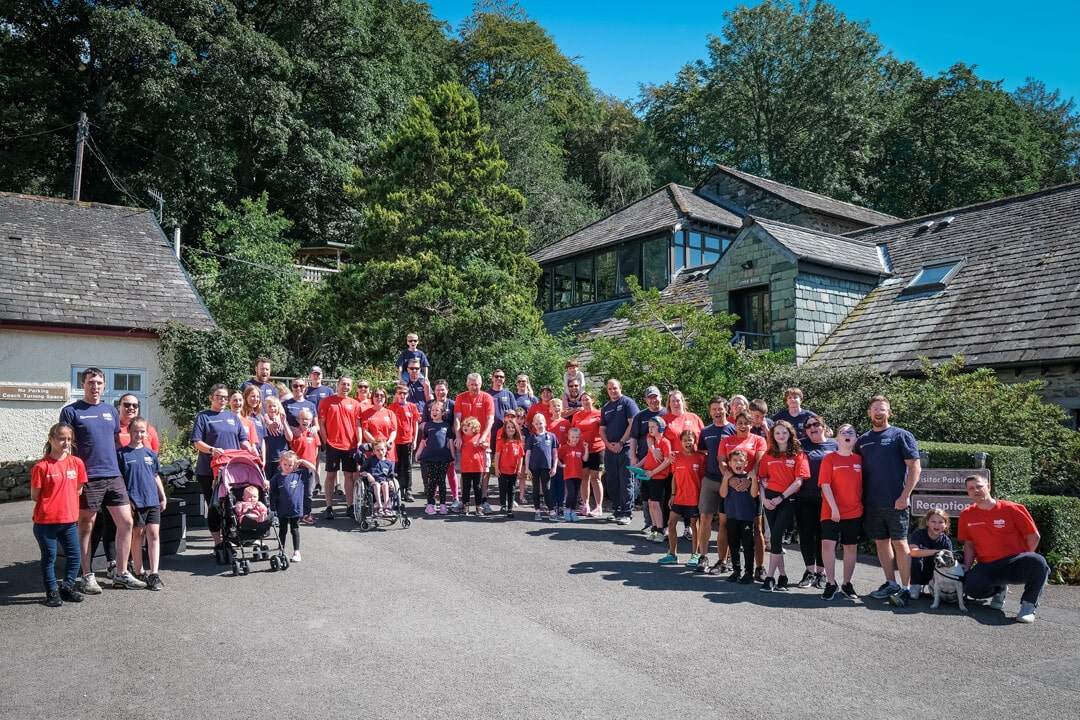Calvert Lakes’ Virtual Accessible Site Tour
Take a virtual visit around the Calvert Lakes site using the aerial map below. See how each of our spaces can be accessed by ramps and lifts.
Click on any light blue pin to see a short film clip on how to access the space from Reception (Pin 9). You’ll find door widths, lift dimensions and gradients pop up throughout to help you plan your visit.
The dark blue pins show locations only and have no links to movies.
Map Key
- Swimming Pool
- Sensory Room
- Dining Room
- Garden
- Farmhouse Bedroom
- Public Bathroom
- Library
- Bushcraft Shelter
- Reception (no film clip)
- Games Room & Conservatory
- Upper Byre Bedrooms
- Car Park (no film clip)
- Laundry
- Kit Store
- Sports Hall

